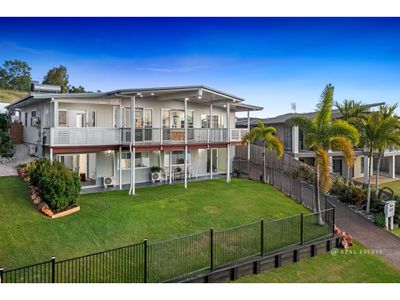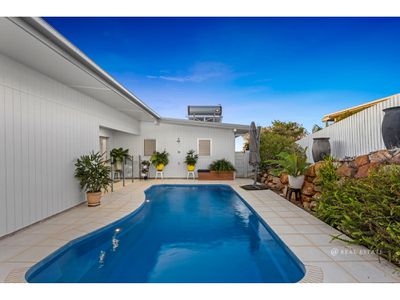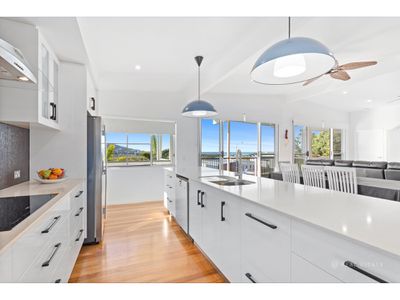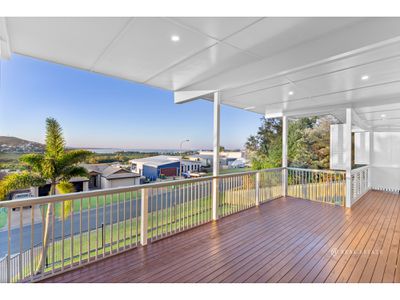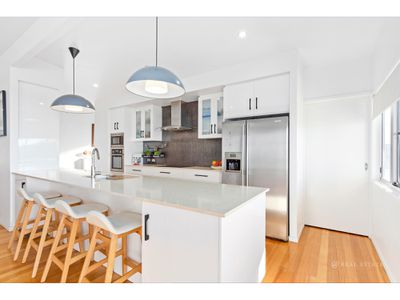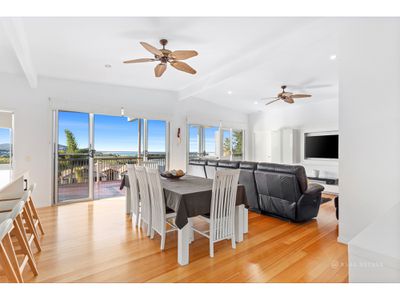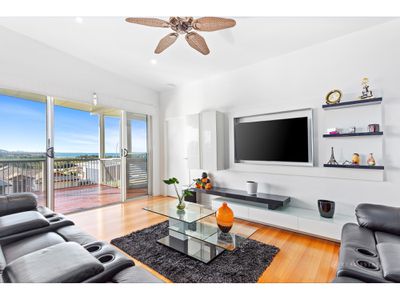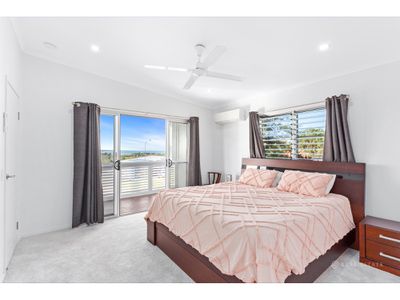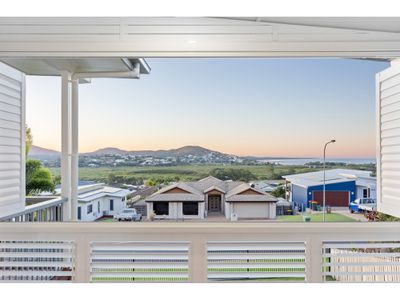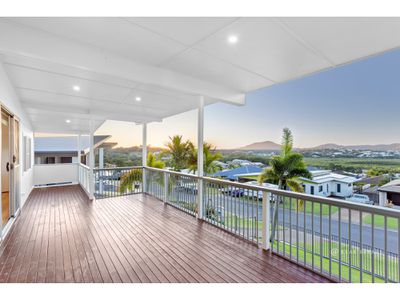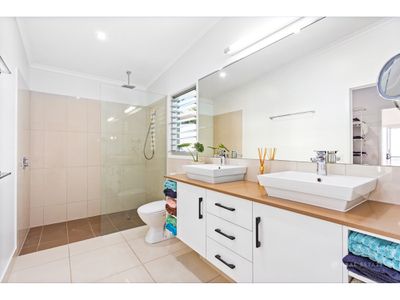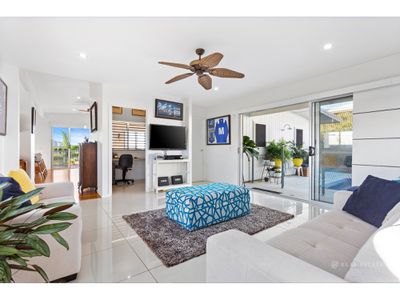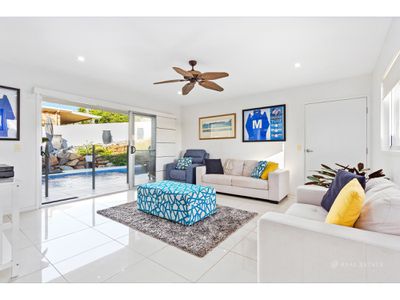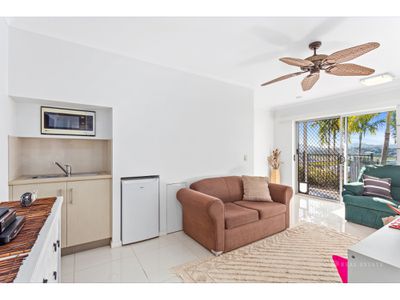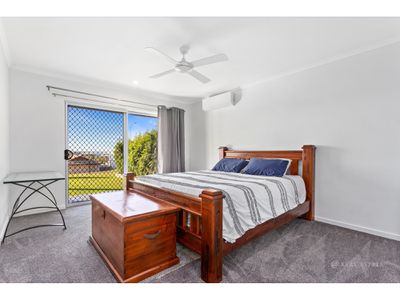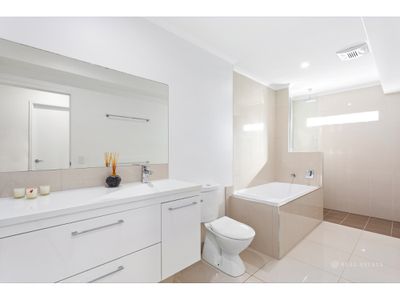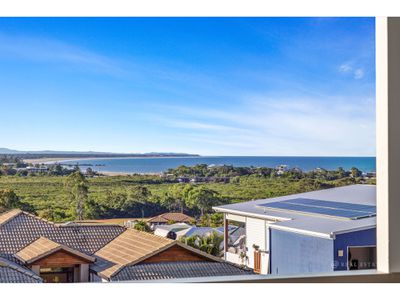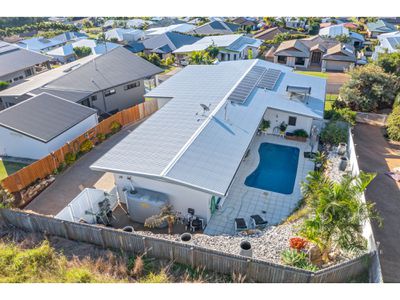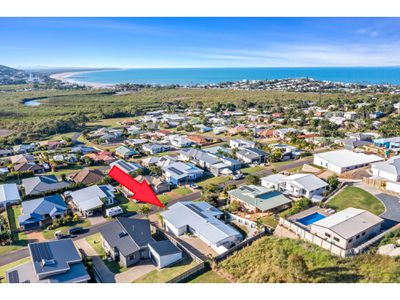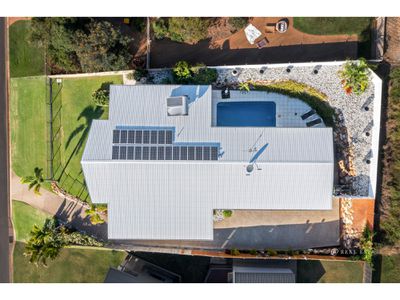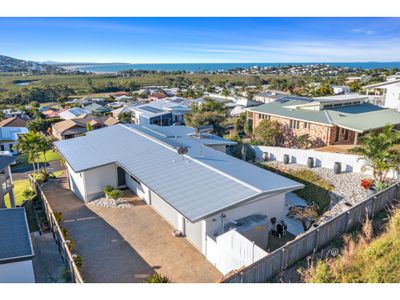Pristinely presented and well designed to make the most of coastal living both inside and out, on the beautiful Capricorn Coast. Plenty of room for the whole family with 313m2 under roof. Ideally situated on a generous 858m2 allotment, elevated and north facing, perfectly positioned to enjoy stunning views over Yeppoon all the way up Farnborough Beach. This stunning home centrally located in ever popular Taranganba has so much to offer its lucky new owner;
The Upper Level is ideal for year round indoor / outdoor living.
• Open plan living, dining and kitchen area featuring, raked ceilings creating a cool and light space, stylish statement ceiling fans, air conditioning, gorgeous spotted gum timber floors, all flowing to the spacious north facing veranda perfect for entertaining and practical indoor / outdoor living all year round.
• The large kitchen will be a delight to cook in with stone benchtops, walk in pantry, induction cook top, stainless-steel appliances, built in microwave, dishwasher, and breakfast bar providing a beautiful spot to enjoy breakfast and the view.
• Office, close the louvres creating a quiet private space to get your work done or open them to enjoy the view.
• The Master bedroom is sure to impress. Imagine as you lay in bed, waking up, looking out the sliding glass door to the verandah, with plantation shutters perfectly framing the sunrise over Yeppoon main beach. The master suite also boasts air-conditioning, spacious walk-in robe, gorgeous ensuite featuring double vanity with stone top and shower with dual shower heads.
• The Second living area flows out to the private salt water pool perfect for cooling down on a warm summer’s days with an outdoor shower.
• 3 bay car garage at the rear of the house
• Separate laundry and 3rd toilet
Lower Level provides plenty of room for kids and guests
• Third living area with kitchenette also enjoys lovely views and flows to the north facing covered outdoor entertaining and lush green grass fenced front yard.
• 3 good-sized bedrooms with built in wardrobes, ceiling fans and air conditioning
• Bathroom with separate bath and shower
• Beautiful timber staircase leading upstairs
Other Practical Extras
• 5kw solar power
• Irrigation system with timer makes watering easy and effortless
• 5000l water tank
Prized Location, with many great facilities within easy walking distance
• Only 1km to Cedar Park Shops with super market, chemist, butcher, baker, hairdresser, news agent, fish n chips and much more.
• 1.2km to day care and 2km to Taranganba State School
• 1.5km to Capricorn Tavern
• 3km to Yeppoon CBD and Foreshore on the path
Create the coastal life of your dreams, in this pristinely presented, thoughtfully designed and centrally located home at 11 Rosewood Street Taranganba. Call Natalie or Renee to arrange your private inspection.
Features
- Air Conditioning
- Deck
- Fully Fenced
- Remote Garage
- Swimming Pool - In Ground
- Built-in Wardrobes
- Floorboards
- Workshop
- Solar Panels






















