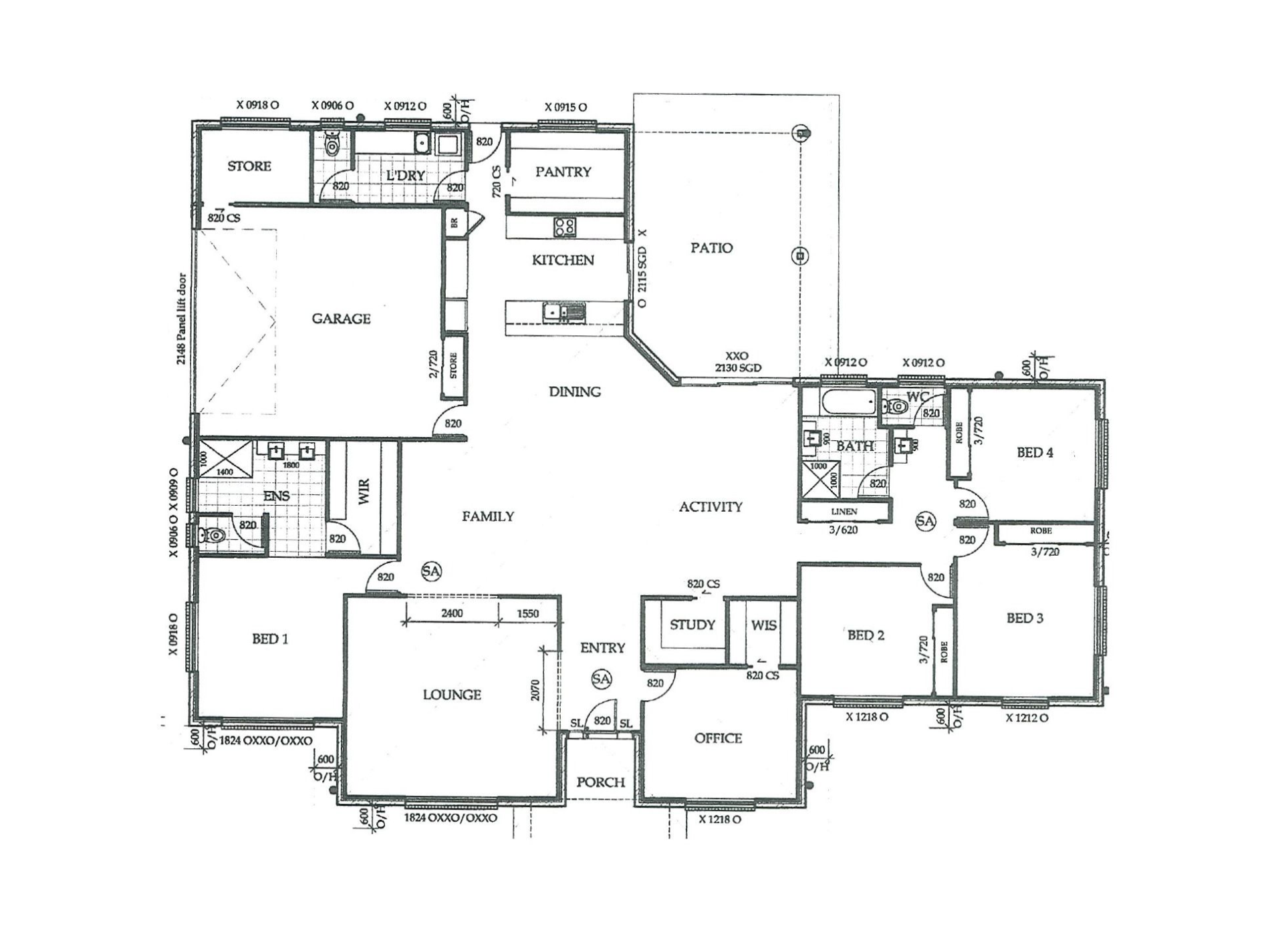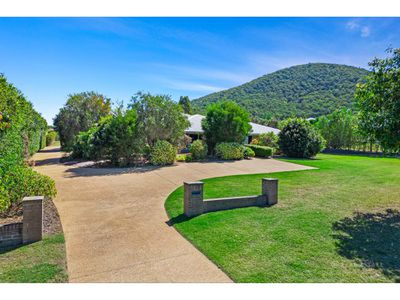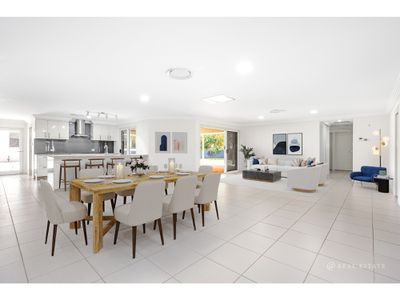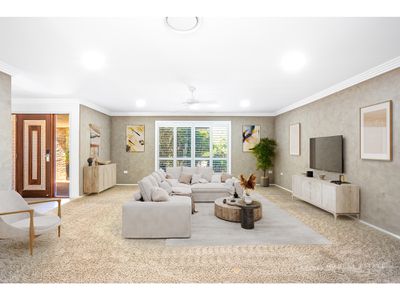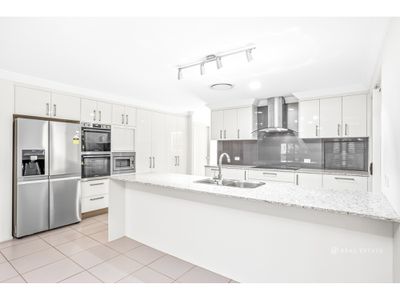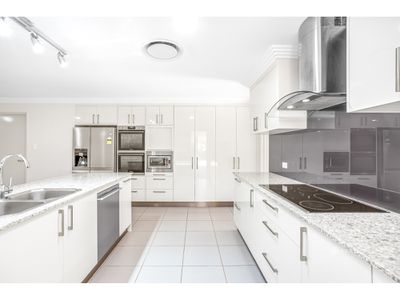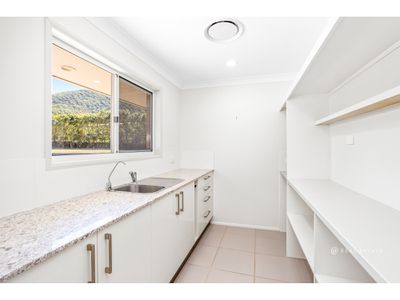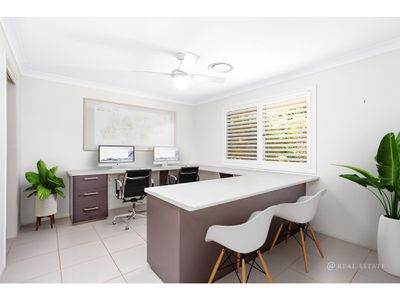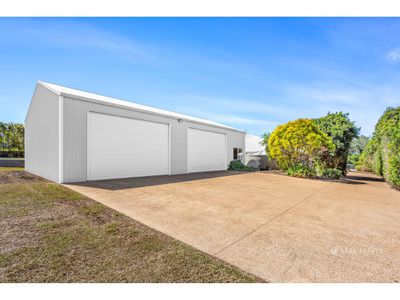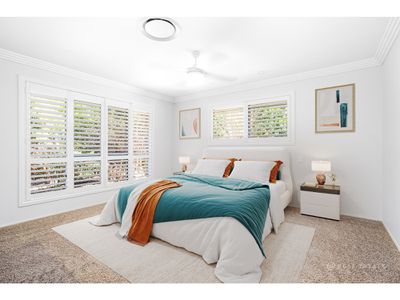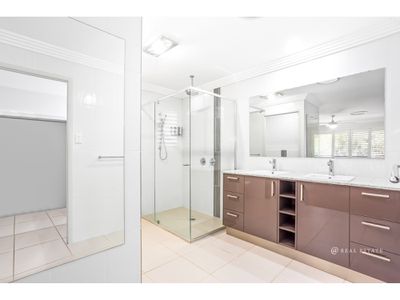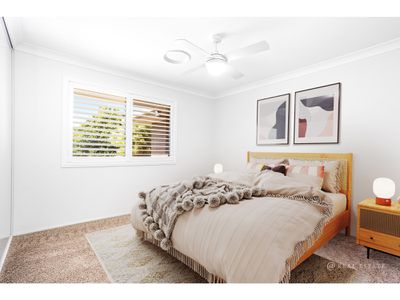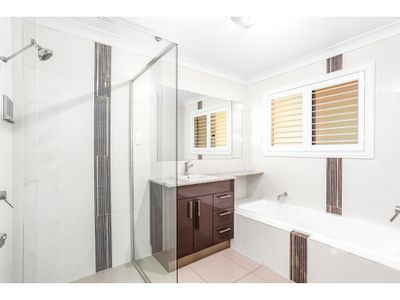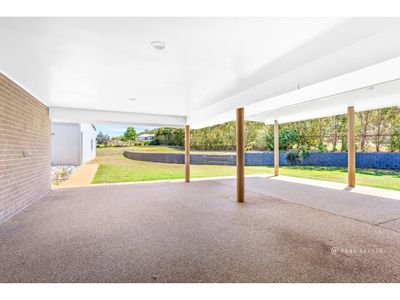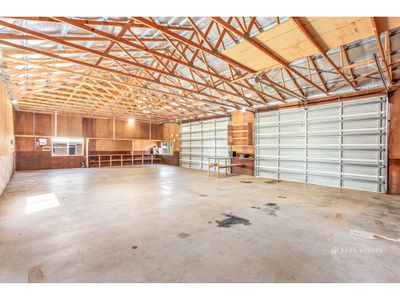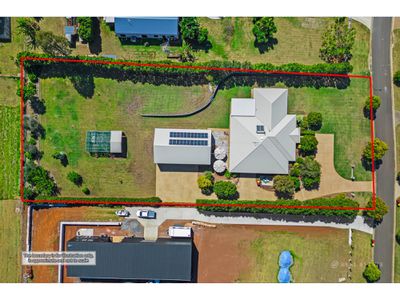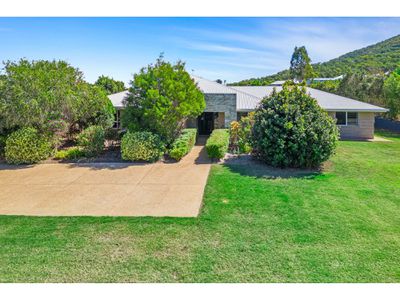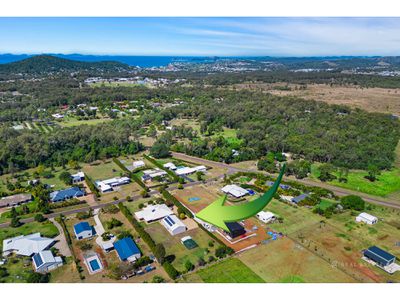Welcome to your dream lifestyle! Nestled in Inverness and surrounded by quality homes, the location is just perfect! You'll enjoy the convenience of easy access to the area's private schools and just over 4km to the Yeppoon CBD, providing the perfect balance of city and country.
Step into this luxurious single-level residence, where grandeur and space welcome you from the moment you enter.
The heart of the home revolves around the open plan living spaces that effortlessly flow from one area to another, perfect for entertaining friends and family. The chef's kitchen features a walk-in butler's pantry with sink, stone benches, two-pac cupboards, built in appliances, and a sleek finish.
The shed is an absolute asset and will impress the most fussy buyer! At 16m x 9.8m with two 3.3m large high double automatic doors, fully lined walls and built in storage. Perfect to park a large caravan & boat plus a home workshop.
Everything has been thought of including a home office with built-in cabinetry and walk in storage area, a seperate study nook for the kids and an additional storage room off the double garage.
The outdoor area will fit even the extended family for Christmas lunch ! (note an extension to this outdoor area has been added which is larger than the floor plan)
Featuring:
- Four king-size bedrooms - main with w.i.r and ensuite
- Expansive open plan lounge, dining, and rumpus room
- Lavish modern kitchen with two x new Westinghouse air fryer ovens, fridge, Electrolux cooktop, stone bench tops, large butler's pantry, loads of cupboards drawers, dishwasher, nooks
- Shutters throughout and crim safe screens
- Separate, spacious laundry with a large tub and stone bench top & 3rd toilet
- High ceilings, ceiling fans, and upgraded Hitachi ducted air conditioning for year-round comfort
- Home office or 5th bedroom
- Seperate study nook
- 16m x 9.8m powered shed with two 3.3m automatic doors
- Eco-friendly 10KW solar system consisting of 22 panels + Solar hot water- all replaced in 2020
- Automatic computerised sprinkler system including pop up sprinklers to the lawns & drip feeders to the gardens
- Fully flat and useable 1 acre block
- Concrete paths surrounds the house
- Embrace sustainability with 2 x 5,000-gallon rainwater tanks plumbed into the entire house
- Fruit trees including lemon, limes, avocado, mulberry and olives and an additional greenhouse for the gardener!
Intelligently designed for both the outdoor entertainer or family that loves to be active, there are so many opportunities with this sizeable home. Don't hesitate to arrange your private inspection.
Features
- Air Conditioning
- Ducted Cooling
- Reverse Cycle Air Conditioning
- Outdoor Entertainment Area
- Remote Garage
- Secure Parking
- Shed
- Broadband Internet Available
- Built-in Wardrobes
- Dishwasher
- Pay TV Access
- Study
- Workshop
- Grey Water System
- Solar Hot Water
- Solar Panels
- Water Tank


















